Client: Undisclosed
Industry: Import/Export
Products: New office fit out / Partitioning / Mezzanine Floor / Fire Protection / Building Works
Location: Ascot Business Park
Date: December 2014
P&D have just “handed over the keys" to their client, following the completion of a full turnkey commercial fit out project.
The business unit was an empty shell prior to commencement of works. Initially, P&D Projects installed a fully fire protected mezzanine floor to create an additional storey within the unit, the extra space was then used to create office space, kitchen area and WC's.
P&D worked as main contractor for the client bringing in all the required trades to complete the job including, electrics, flooring, HVAC, entry system, office partitioning and suspended ceilings.
New windows were required so P&D also looked after the planning application on behalf of the client.
If you would like to find out more about our service and how we can help your business, please call us on 01344 623100 or email enquiries@panddprojects.co.uk
Make an Enquiry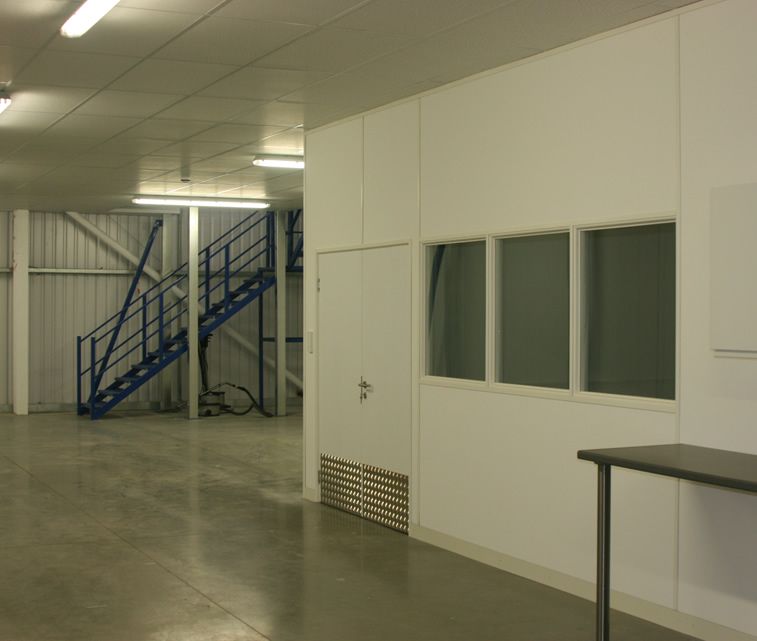
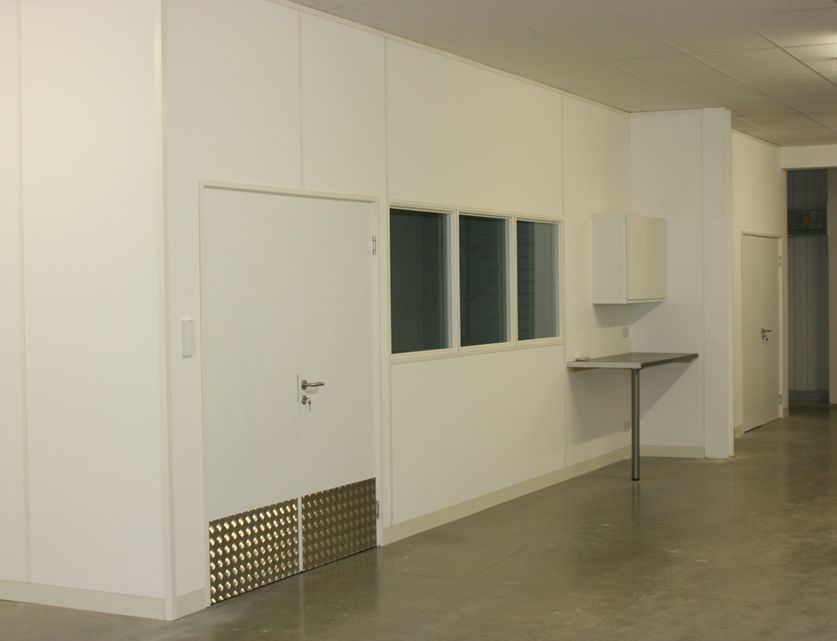
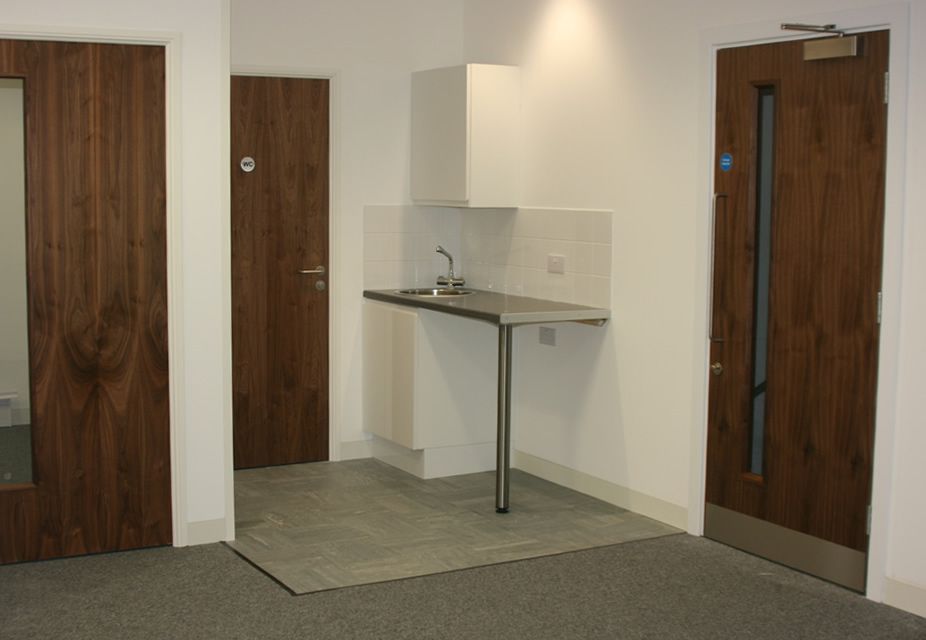
.jpg)
.jpg)
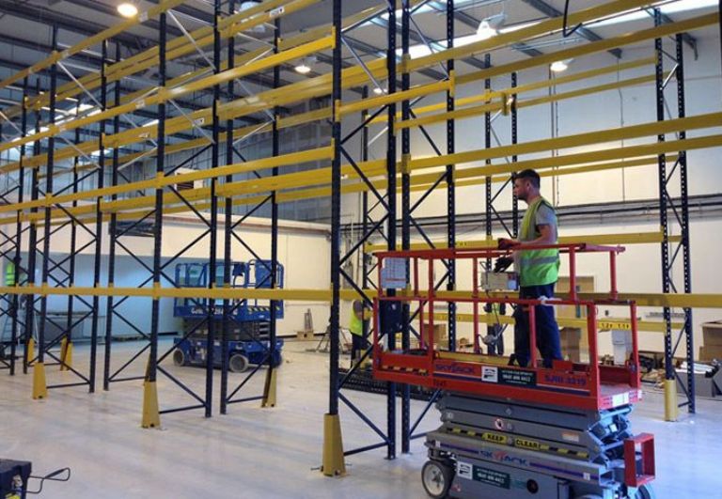
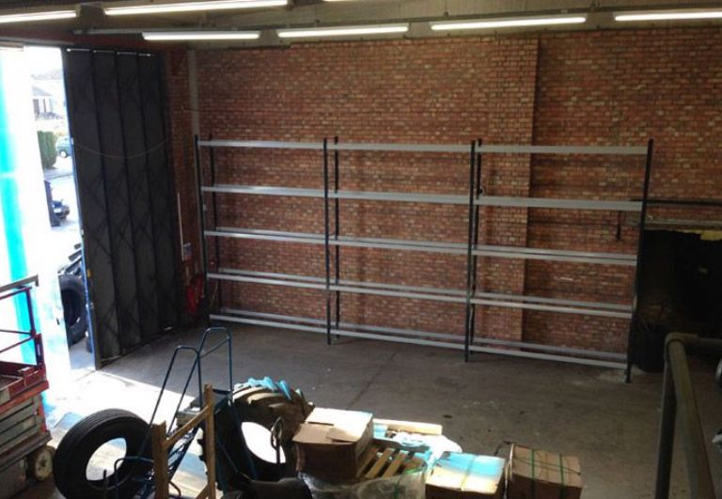
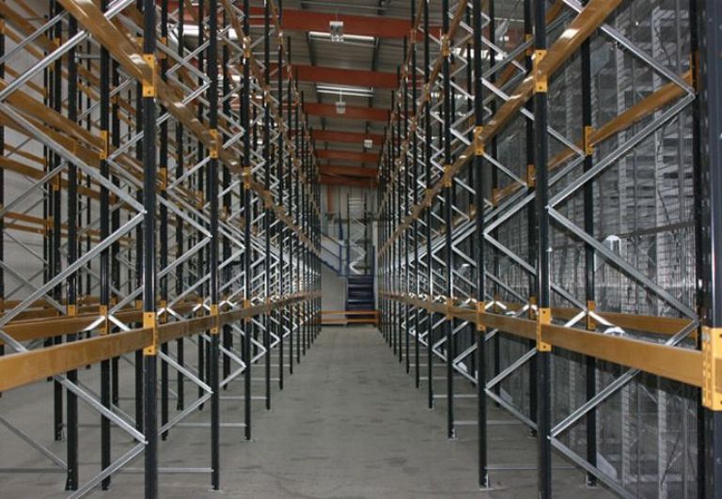
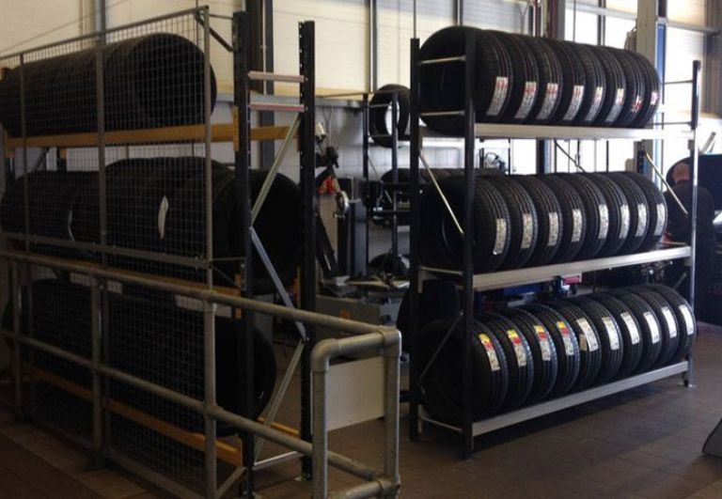
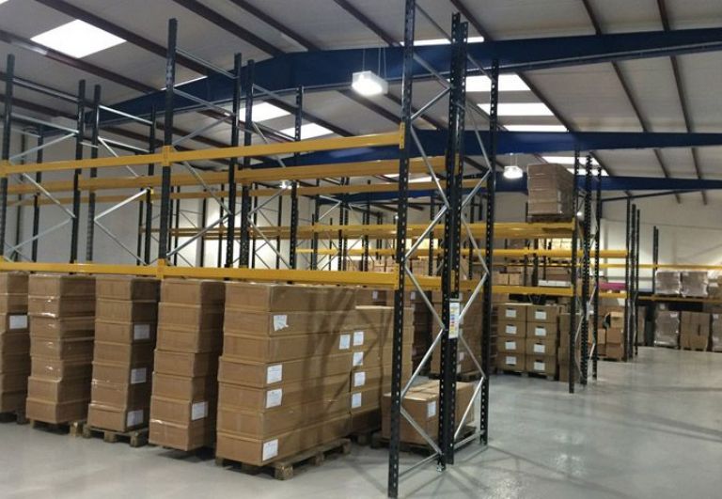
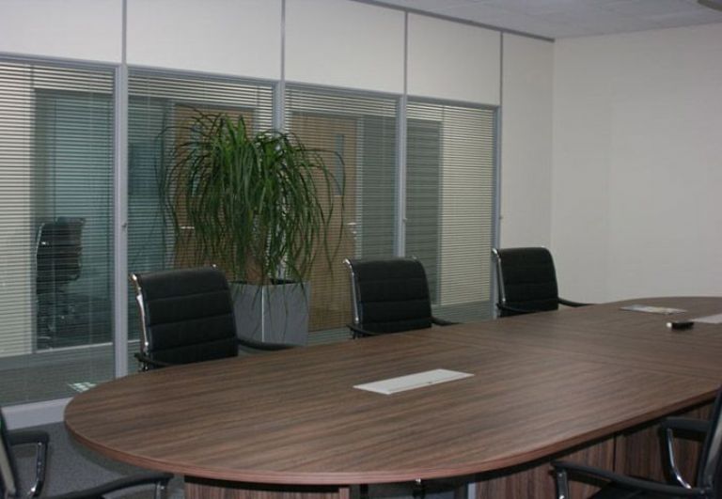
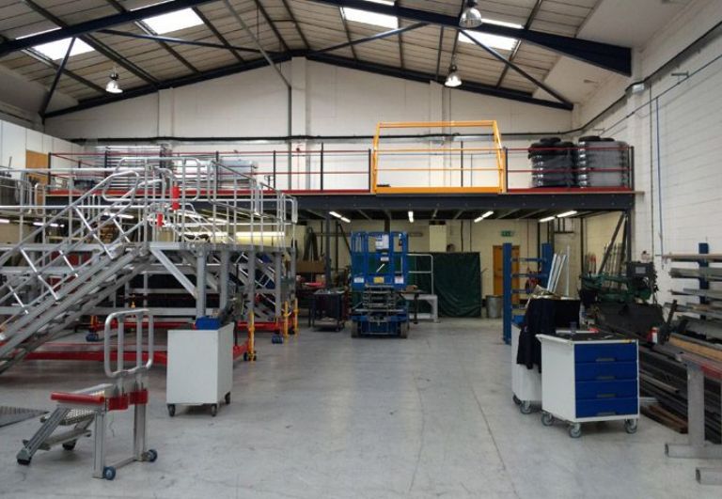
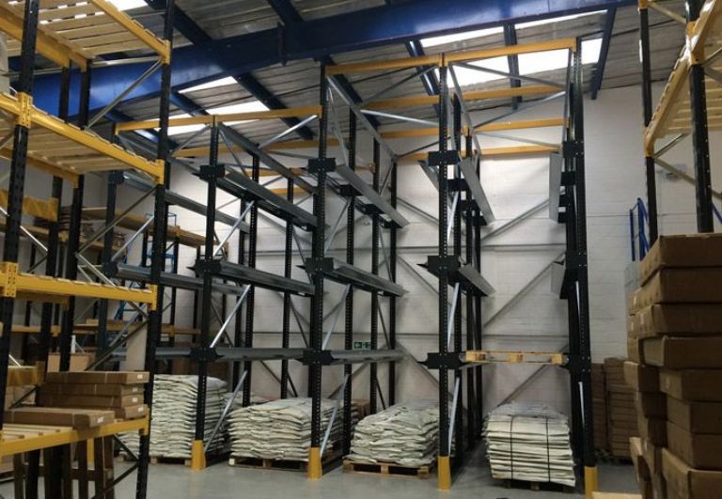
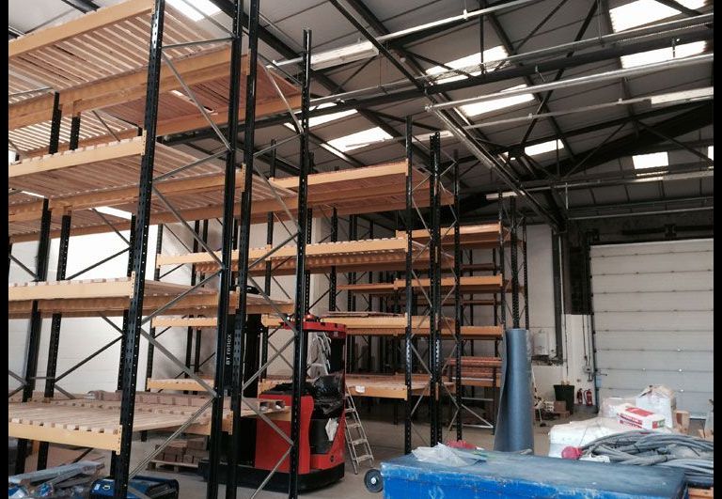
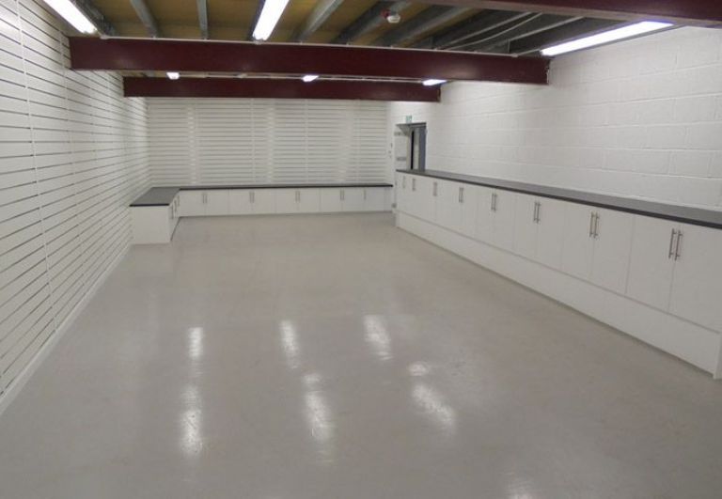
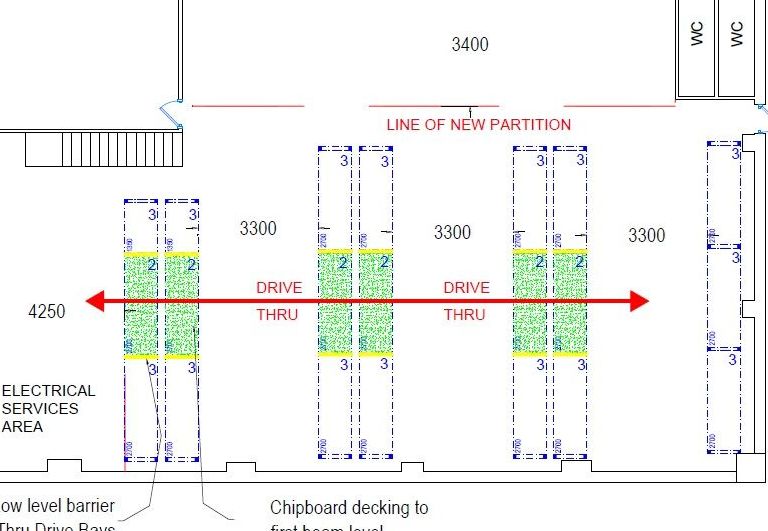
P&D Projects fitted out our 6000 square foot facility with a drive in racking system, 2 mezzanine floors, new sales offices with kitchen area, shelving and heavy duty pallet racking system. Professional, competitive and always with a sense of humour to hand they did an outstanding job.
- Philip Shaw, Managing Director, The Ramp People, Esher -
1000 Lakeside North Harbour Western Road Hampshire PO6 3EZ