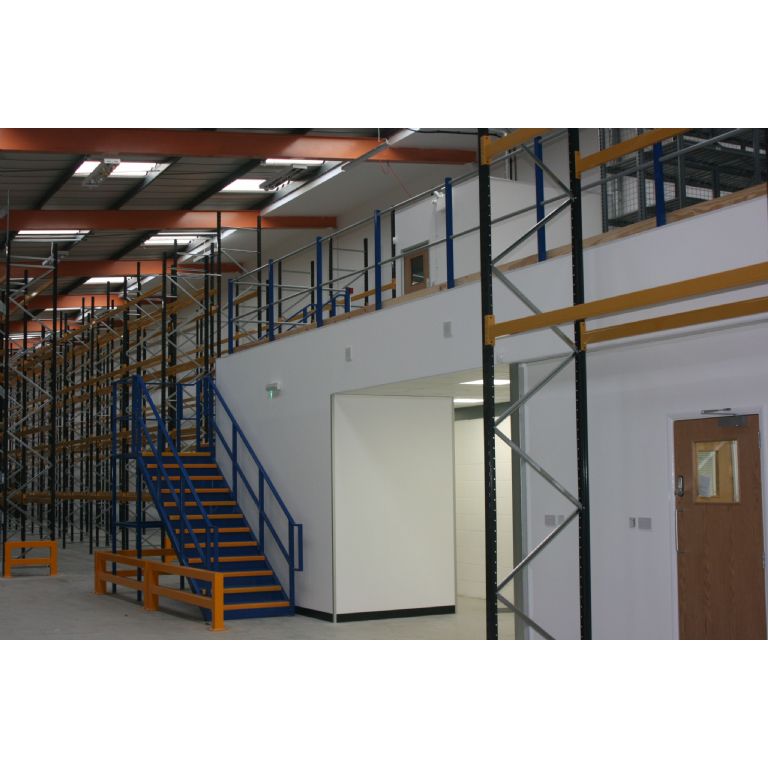
Is your mezzanine storage solution compliant with safety regulations? The P&D Projects team can provide a range of fire safety advice and services, ensuring that your additional floor complies with all relevant regulations. A free onsite consultation can be arranged very quickly where we can start to understand your needs. A full CAD drawing presentation and free no obligation quotation will be submitted within a few days of this meeting.
A mezzanine is an intermediate floor in a building which does not extend over the full floor space, thus creating a partially open additional floor. This can be used for numerous different purposes, for example to provide an additional storage area or to create office spaces.
It's also important to note that planning permission is rarely required for these free standing and demountable structures, making it a fantastic way to store additional items or to expand your office premises.
It is worth noting that not all mezzanine floors need measures to protect them from fire. For example, floors which are used for storage which occupy less than 50% of the room and are less than 20 metres in length don't need fire protection.
However, intermediate floors which are in excess of 20 metres, or if they are used for office accommodation, they do require fire protection measures.
1000 Lakeside North Harbour Western Road Hampshire PO6 3EZ